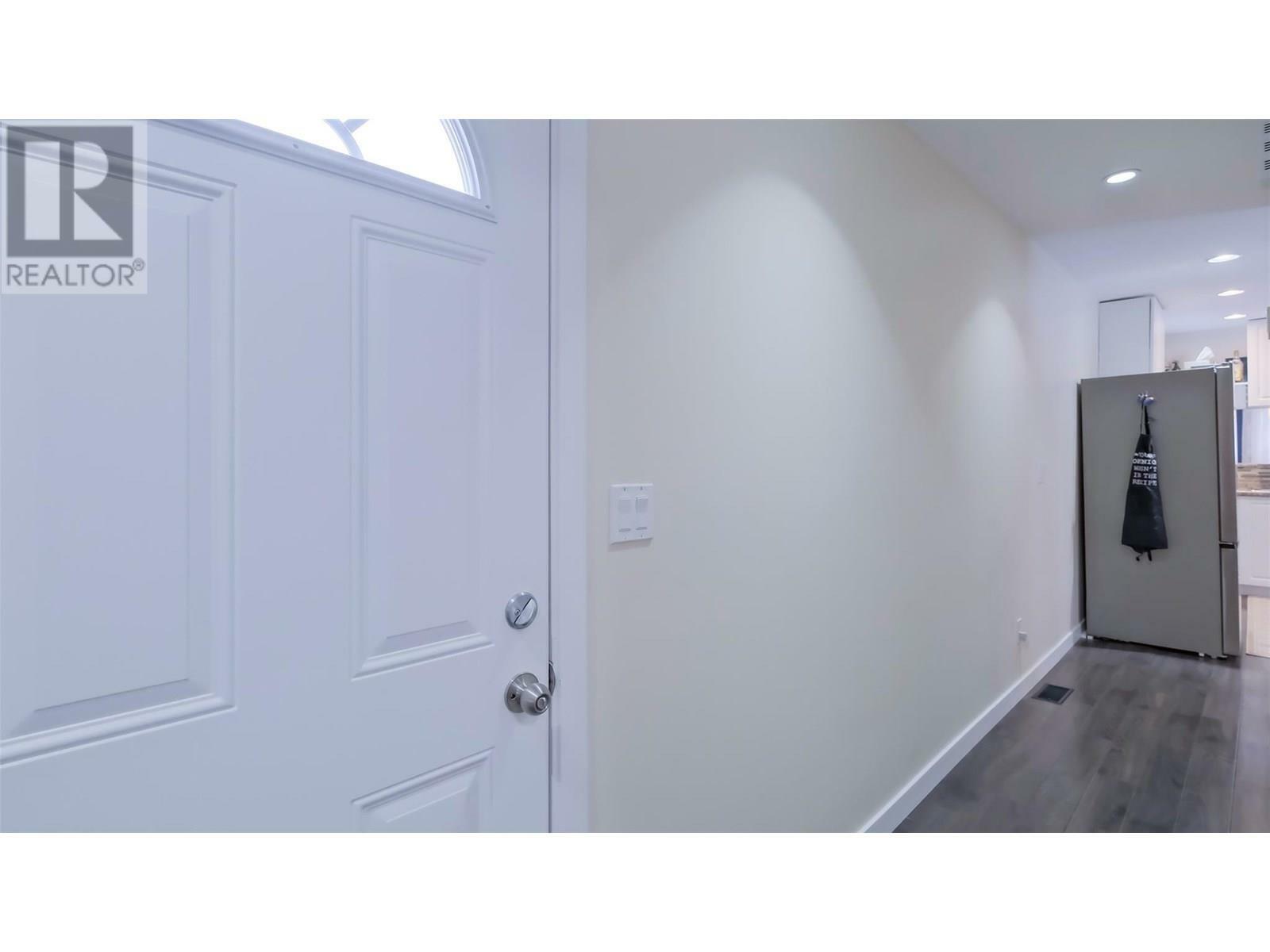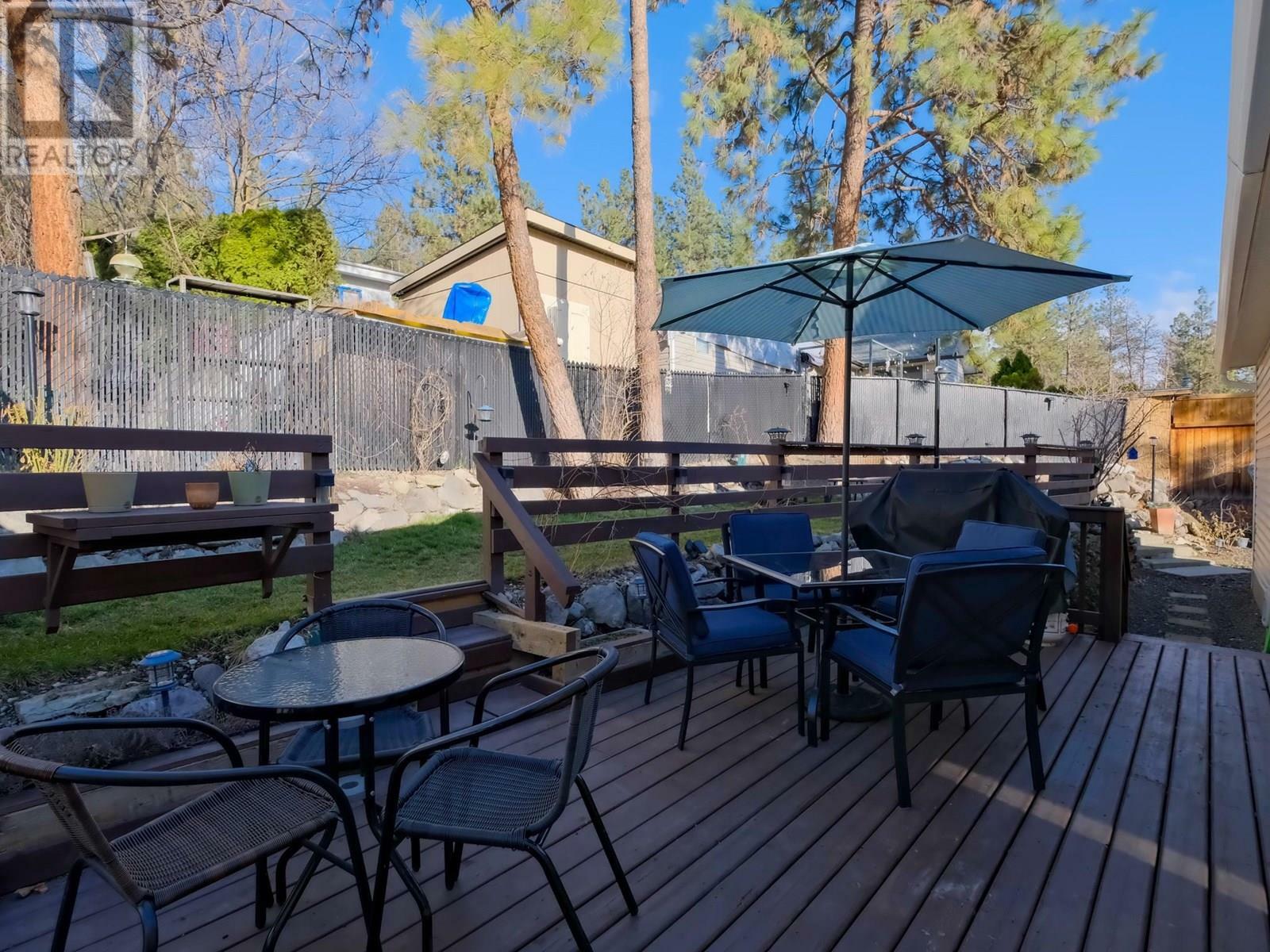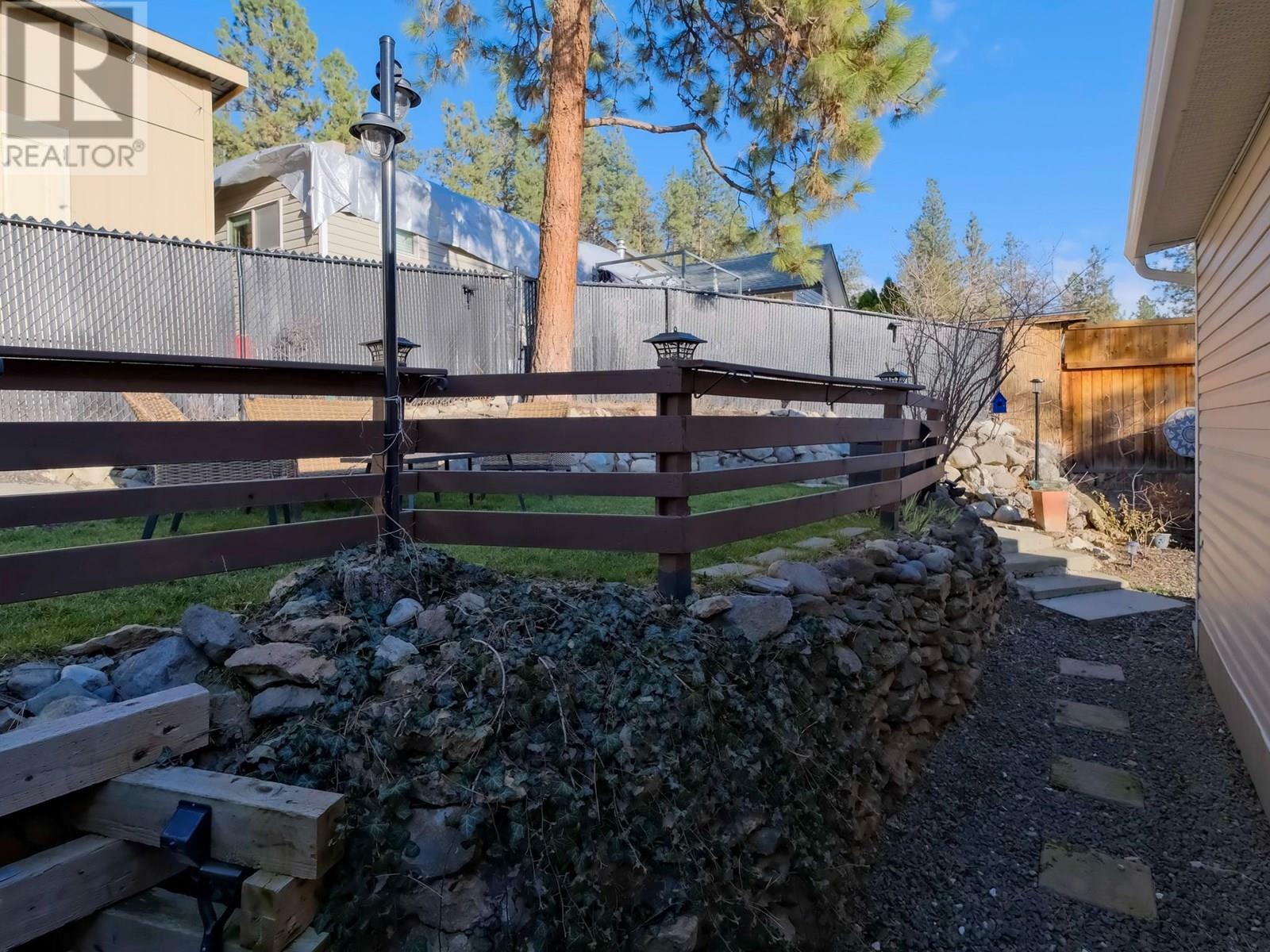


1860 Boucherie Road 24 West Kelowna, BC V4T 1Z9
Active (38 Days)
$239,900
MLS®:
10350627
10350627
Type
Mfghome
Mfghome
Year Built
1977
1977
County
Central Okanagan
Central Okanagan
Listed By
Amy Essington, Coldwell Banker Horizon Realty
Source
CREA
Last checked Jul 12 2025 at 3:25 PM GMT+0000
CREA
Last checked Jul 12 2025 at 3:25 PM GMT+0000
Bathroom Details
- Full Bathroom: 1
Interior Features
- Washer
- Refrigerator
- Range - Electric
- Dishwasher
- Dryer
Lot Information
- Private Setting
- Treed
- One Balcony
Heating and Cooling
- Electric
- See Remarks
- Central Air Conditioning
Condo Information
- Fees: $650/Monthly
Flooring
- Laminate
Exterior Features
- Vinyl Siding
- Roof: Asphalt Shingle
- Roof: Unknown
Utility Information
- Sewer: Municipal Sewage System
Parking
- Street
- Total: 3
Stories
- 1
Living Area
- 817 sqft
Location





Description